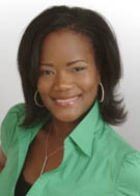 Courtesy: Compass
Courtesy: Compass
Welcome to this spacious 4-bedroom / 2.5-bathroom home located in a quiet and private suburban neighborhood of Orland Park. As you step inside, beautiful oak flooring guides you to the formal dining room with an elegant hanging light fixture. Continue inside and you'll find a gorgeously updated kitchen, equipped with stainless steel appliances, a double oven, granite countertops, and a kitchen island. Steps away from the kitchen, the expansive family room has enough space for the whole family to enjoy movie night and connects to the living room, perfectly sized for more intimate gatherings. Step out from the kitchen onto the huge two-story deck, primed for summer outdoor entertaining and relaxation. Climb the sweeping staircase and you'll find the massive primary bedroom complete with a fully remodeled contemporary bathroom and a walk-in closet larger than many bedrooms. The luxurious master bathroom features a walk-in shower, soaking tub, double sinks, quartz countertops, vessel vanity, and tile flooring. Down the hall are three additional bedrooms and a full bathroom with a shower, and double sinks. Downstairs, the finished walk-out basement includes a second fireplace, wet bar, and an additional family room or playroom, which leads to the patio and deck. Outside, you'll appreciate the professionally landscaped and fully-fenced corner lot, offering great space for outdoor gatherings and activities., with convenient access to local shops, shopping malls, theaters, restaurants, and more. A 2-car attached garage provides added space and storage. All windows were updated in 2018.
12024399
Residential - Single Family, Other
4
2 Full/1 Half
1993
Cook
0.3012
Acres
Public
Brick,Cedar
Public Sewer
Loading...
The scores below measure the walkability of the address, access to public transit of the area and the convenience of using a bike on a scale of 1-100
Walk Score
Transit Score
Bike Score
